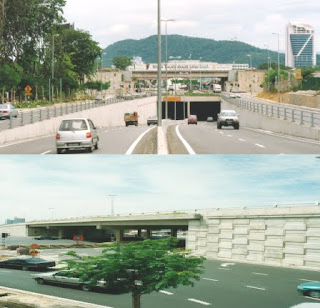Project Title:Lebuhraya Damansara–Puchong (Jalan Kepong to Damansara Utama)
Client:Gamuda-Irama Duta Sdn Bhd JV
Consulting Engineers:Arup Jururunding M&E Sdn Bhd

Project Cost:RM 130 million
Completion Date:1998
Scope:Consisted of an 8 km six lane dual carriageway with four grade separated interchanges. Four toll plazas and the service areas along the entire length of the highway.
Information on Project:
Lebuhraya Damansara-Puchong is a 40 km highway passing through both urban and rural areas of the city. It replaced an existing older road, providing traffic relief to the residential and commercial development adjacent to the highway.
An interesting feature of one of the interchanges was the construction of an underpass between the abutments and foundations of an existing bridge flyover. Due to space limitations, hand-dugged caissons were adopted as retaining walls for the section of the underpass directly below the existing flyover.
With the proposed highway largely following the corridor of an existing road, local access was an important factor to be catered for in the design. This was achieved by the introduction of a combination of service roads and a limited number of high standard local accesses. Consideration was also given in the design to minimising the environmental impact on adjacent properties, particularly in residential areas.
Resources:http://www.arup.com.my/geotechnics.htm

Project Title:Century Hotel Kuala Lumpur
Client:Optima Jaya Sdn Bhd
Consulting Engineers:(Civil and Structural Engineering) Arup Jururunding Sdn Bhd
Architect:BEP Akitek Sdn Bhd
Project Cost:RM 120 million
Completion Date:1998
Scope:448 guest rooms in two tower blocks of 20 and 14 storeys. Located within the shopping district of Jalan Bukit Bintang, the hotel caters to business people and travellers. There are three levels of podium structures which house facilities such as a banquet hall, shopping arcade, food and beverage outlets and sport and recreational areas. In addition, there are three basement levels for 350 car parks.
Information on Project:
The construction of the deep basement posed a challenge to the engineers and contractors as the site is surrounded by many old pre-war buildings which are sensitive to ground disturbances. However, with careful planning and design, effects on surrounding properties were minimal.
The building is of a reinforced concrete frame structure. For the guest rooms, shear walls were adopted. Arup was responsible for the civil, structural and geotechnical design.
Resources:http://www.arup.com.my/geotechnics.htm

Project Title:STAR LRT Project Phase II Kuala Lumpur
Developer:Sistem Transit Aliran Ringan Sdn Bhd
Client:Taylor Woodrow Projects (M) Sdn Bhd
Consulting Engineers:(Civil, Structural and M & E Engineering) Arup Jururunding Sdn Bhd
Ove Arup and Partners International
Project Cost:RM 1.25 billion
Completion Date:1998
Scope:15 km long and is divided into two sections. The Southern section commences at Chan Sow Lin and terminates at the Commonwealth Games Village. The Northern section commences at Sultan Ismail and terminates at Sentul Timur.
Information on Project:
Sistem Transit Aliran Sdn Bhd (STAR) was awarded a Franchise Agreement by the Ministry of Transport Malaysia to design, construct and operate a Light Rail Transit System (LRT) for the city of Kuala Lumpur.
Arup Jururunding Sdn Bhd, in conjunction with Ove Arup & Partners International Ltd, was subcontracted by Taylor Woodrow Projects (M) Sdn Bhd to provide the civil and building works design.
The route runs partly on grade and partly on elevated viaducts. The viaducts were predominately designed as segmental prestressed box girders. On shorter stretches, steel composite viaducts were also adopted.
Arup was also responsible for the structural and building services design for the twelve stations located within Phase II.
Resources:http://www.arup.com.my/geotechnics.htm
Client:Optima Jaya Sdn Bhd
Consulting Engineers:(Civil and Structural Engineering) Arup Jururunding Sdn Bhd
Architect:BEP Akitek Sdn Bhd
Project Cost:RM 120 million
Completion Date:1998
Scope:448 guest rooms in two tower blocks of 20 and 14 storeys. Located within the shopping district of Jalan Bukit Bintang, the hotel caters to business people and travellers. There are three levels of podium structures which house facilities such as a banquet hall, shopping arcade, food and beverage outlets and sport and recreational areas. In addition, there are three basement levels for 350 car parks.
Information on Project:
The construction of the deep basement posed a challenge to the engineers and contractors as the site is surrounded by many old pre-war buildings which are sensitive to ground disturbances. However, with careful planning and design, effects on surrounding properties were minimal.
The building is of a reinforced concrete frame structure. For the guest rooms, shear walls were adopted. Arup was responsible for the civil, structural and geotechnical design.
Resources:http://www.arup.com.my/geotechnics.htm

Project Title:STAR LRT Project Phase II Kuala Lumpur
Developer:Sistem Transit Aliran Ringan Sdn Bhd
Client:Taylor Woodrow Projects (M) Sdn Bhd
Consulting Engineers:(Civil, Structural and M & E Engineering) Arup Jururunding Sdn Bhd
Ove Arup and Partners International
Project Cost:RM 1.25 billion
Completion Date:1998
Scope:15 km long and is divided into two sections. The Southern section commences at Chan Sow Lin and terminates at the Commonwealth Games Village. The Northern section commences at Sultan Ismail and terminates at Sentul Timur.
Information on Project:
Sistem Transit Aliran Sdn Bhd (STAR) was awarded a Franchise Agreement by the Ministry of Transport Malaysia to design, construct and operate a Light Rail Transit System (LRT) for the city of Kuala Lumpur.
Arup Jururunding Sdn Bhd, in conjunction with Ove Arup & Partners International Ltd, was subcontracted by Taylor Woodrow Projects (M) Sdn Bhd to provide the civil and building works design.
The route runs partly on grade and partly on elevated viaducts. The viaducts were predominately designed as segmental prestressed box girders. On shorter stretches, steel composite viaducts were also adopted.
Arup was also responsible for the structural and building services design for the twelve stations located within Phase II.
Resources:http://www.arup.com.my/geotechnics.htm







2 comments:
weh gilo..tulih bhs mlayu x leh ko?senang cket aku nk paham.
aku tulis bahasa ganung la sene2...payoh nok pehe la..nnti aku pos terbaru ikut bahasa ganung...berat nanang ayam nie..ore nk belajar bi...
Post a Comment